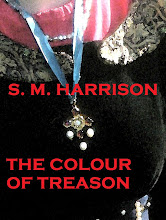I've decided to base his family home on Haddon Hall in Derbyshire which is still pretty much a mediaeval manor house with a few Tudor trappings.
Hmm having been again today I can see why Jack is willing to do pretty much anything to get it...I think I'd fight for it too - pass me my longbow!
 Haddon Hall stands on an outcrop of limestone overlooking the River Wye and its surrounding water meadows. The approach to Haddon Hall is dominated by the north west tower. You pass through this into the lower courtyard which is paved with local gritstone and rises to the Hall at the centre of the house. The courtyard is surrounded by 15th century lodgings and the older chapel, containing 15th century wall paintings (see below) and a Jacobean pulpit and pews. A 15th century porch is situated at the centre of the hall range with the service end to the east and the Hall to the right.
Haddon Hall stands on an outcrop of limestone overlooking the River Wye and its surrounding water meadows. The approach to Haddon Hall is dominated by the north west tower. You pass through this into the lower courtyard which is paved with local gritstone and rises to the Hall at the centre of the house. The courtyard is surrounded by 15th century lodgings and the older chapel, containing 15th century wall paintings (see below) and a Jacobean pulpit and pews. A 15th century porch is situated at the centre of the hall range with the service end to the east and the Hall to the right. The Great Hall is lit by a traceried 14th century window beside the later chimneybreast (1450). The two-storey chamber block to the right of the hall has large mullioned windows dating from 1500 which light the downstairs Parlour and the Great Chamber above. The porch leads into the screens passage with three doors on the left which originally gave access to the pantry, buttery and kitchen.
The Great Hall is lit by a traceried 14th century window beside the later chimneybreast (1450). The two-storey chamber block to the right of the hall has large mullioned windows dating from 1500 which light the downstairs Parlour and the Great Chamber above. The porch leads into the screens passage with three doors on the left which originally gave access to the pantry, buttery and kitchen.
 The Long Gallery dating from the early-17th century is 110 feet in length and occupies most of the south side of the upper court. The silver-grey wood panelling here has been lightened by an artificial grain painted on to the oak to make the most of the daylight. The diamond panes in the windows are all set at different angles which provide a marvellous effect from the outside and also maximize the light in the room.
The Long Gallery dating from the early-17th century is 110 feet in length and occupies most of the south side of the upper court. The silver-grey wood panelling here has been lightened by an artificial grain painted on to the oak to make the most of the daylight. The diamond panes in the windows are all set at different angles which provide a marvellous effect from the outside and also maximize the light in the room. 

The chapel, which once served the vanished village of Nether Haddon, dates from 1195 when Richard Vernon received permission to build a high wall around his house. The wall paintings are 15th century. This one is St Nicholas calming the storm.

Haddon is unusual in having two courtyards (see plan). The upper courtyard including the hall range was built in the 14th century, and in the 15th century the second, lower courtyard was built to provide more lodgings for the household
Pass me my falchion too while you're at it!




4 comments:
Brilliant pictures. I can just see Jack there. Its just perfect for him.
I look forward to your next book!
Wow, what a fantastic place! I'd never heard of it until your blog, so thanks for bringing it to the light. If I'm ever up that way I'll have to visit it - with my camera!
A great setting for your novel!
Nice. (There's a housing subdivision in our town, by the way, named Haddon Hall. American subdivision developers owe a lot to the UK--there's a Caerphilly Castle Court nearby.)
Thanks. I love the Long Gallery and the wall painting.
Post a Comment